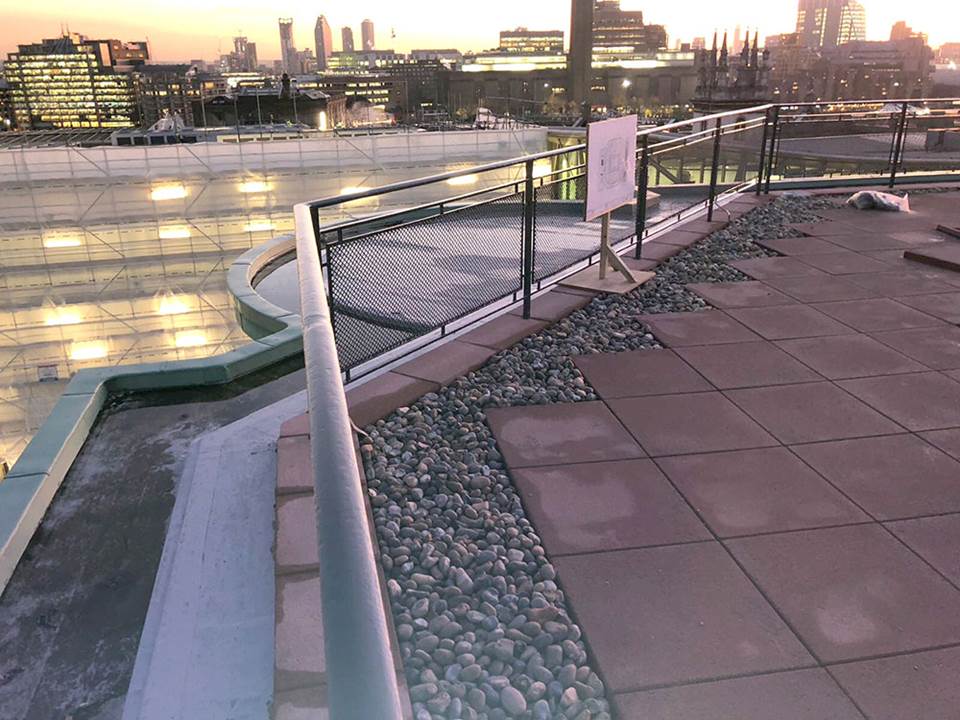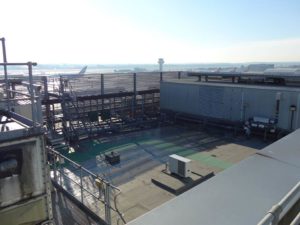This Grade II listed office required the best in restoration and modern roofing techniques, which Partnering Contractors Roofing Ltd delivered to earn it the Large Scale Project category of the UK Roofing Awards 2018.

Originally completed in 1959, Bracken House was named after Bernard Bracken, the former chairman of the Financial Times, which was published there until the 1980s. The newspaper makes its return to the Grade II listed building following a complete refurbishment and fit-out by McLaren Construction. Located as it is next to St Paul’s Cathedral, the project involved the careful renovation of the façade, but with the inclusion of a 2,800 sqm rooftop garden, complete with racetrack.

Workmanship
This project involved a whole variety of specialists, including liquid waterproofers, lead workers, fully supported metal installers, hot melt water proofers, metal fabricators and irrigation installers.
The works involved stripping the existing single ply and removing the insulation and VCL, before laying the Radmat Permaquik 6100 hotmelt compound directly to substrate. Radmat Quantum VIP insulation was used to achieve 0.16 weighted so that the FFLs stayed within the conservation restrictions required to preserve St Paul’s Cathedral skyline.
Ballast was laid across the entire area to give a minimum wind uplift load of 85 kg/sqm, with Kinley Terrafina composite decking was installed to provide a flat walkway over plinths of varying heights. The Taylor Maxwell’s Vobster reconstituted Portland stone needed to be individually cut so that it followed the natural curve of the building. The team also installed paving, which the manufacturer Tobermore had designed in the Financial Times pink colour.
The excellent workmanship and project delivery resulted in Partnering Contractors receiving a McLaren sub-contractor of the month award and five health and safety awards.

Challenges
Any major refurbishment will involve challenges and the New Bracken House project was no exception. Being in the City of London, next to St Paul’s Cathedral, the team had to keep within a 3mm tolerance in order to meet the strict conservation height restrictions that preserve St Paul’s skyline, while new copper material had to match the original copper casings, which had to be replaced because they had become too fragile.
Cutting the reconstituted Portland stone to form a curve also presented a significant design and installation challenge, while the stripping out of the existing single-ply itself uncovered issues that the team had to deal. This included 50 mm raised structural beams that needed to be reinforced and required the decking pedestal sizes to be changed.
Finally, the team had plan the logistics meticulously on this central London site, using hoists to transport materials to the roof.
Complexity
Partnering Contractors Roofing Ltd were tasked with renovating the copper copings and reinstated the full perimeter gutter using a liquid waterproofing system, in keeping with stringent conservation requirements. The team also used an inverted hot melt system to create the multi-purpose roof garden, comprising break out areas, planters and a 150m roof-top running track.
What Partnering Contractors Roofing Ltd says
We were delighted to win the award for Large Scale Project, especially as it’s our first entry in the UK Roofing Awards. We are fortunate enough to have directorship with over 50 years ‘on-the-tools’ experience and knowledge, including an MD who has an incredible technical expertise and solutions-based approach.

About Partnering Contractors Roofing Ltd
We have extensive experience in roofing and we cover projects of all sizes in public and private sectors. We also have a Responsive Repairs division which allows us to provide flexibility in the services offered and allow us to adapt our solutions to fit with our client’s requirements. Our in-house design team can assist with BIM/Revit/CAD and like to get involved at early design stage to ensure that any problems which could arise are negated before works commence.
Innovation
Partnering Contractors utilised a number of technologies to improve the delivery of this project. For example, a laser hotwire was used to cut the insulation to prevent the spread of dust, while a Quantum Plus vacuum insulation pack helped achieve highest U value with minimum thickness. The team also used a laser level to ensure the FFLs were strictly adhered to.
At a glance
- Project: New Bracken House
- Roofing Awards 2018: Winner of Large Scale Project category
- Client: Obayashi Group
- Location: City of London
- Architect: John Robertson Architects
- Main Contractor: McLaren Construction
- Roofing Contractor: Partnering Contractors
- Product Suppliers: Radmat Building Products; Tobermore; Taylor Maxwell; Kinley; MF Roofcraft; Foamglas
- BREEAM Rating: Very Good



